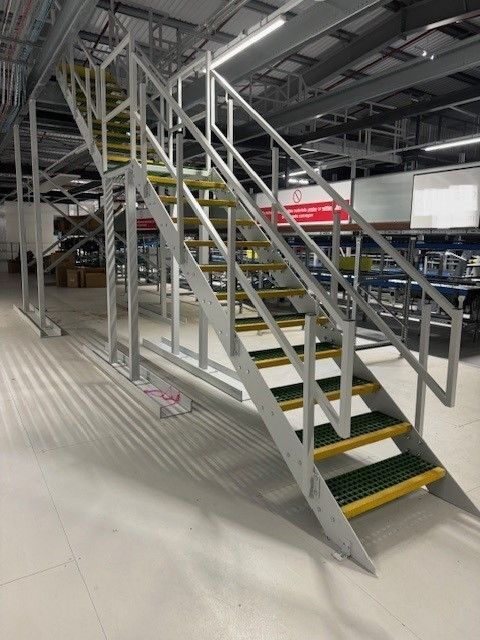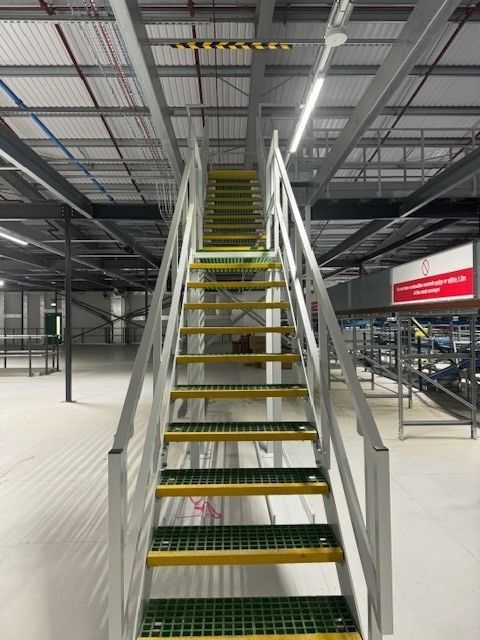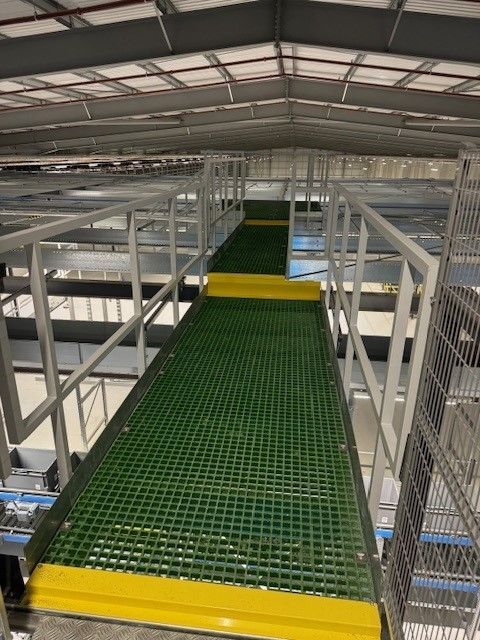Viewing Platforms and Walkways Case Study

C&C Fabrications recently undertook an extensive project involving the design and installation of a new extension, viewing platform, and walkway for a client seeking enhanced accessibility and functionality in their facility. This case study highlights the comprehensive process and exceptional outcomes achieved through our expert team’s dedication and skills.
Client requirements
The client approached us with a clear vision. They needed a new extension that included a robust viewing platform and a walkway. The goal was to create a structure that not only met their functional needs but also ensured the utmost safety and accessibility for users. Given the complexity and specific requirements of the project, it was crucial to have detailed drawings and approvals from both the client and structural engineers before commencing the fabrication and installation phases.
Project timeline
The project spanned over a year from start to finish. This extended timeline was primarily due to the meticulous planning and approval stages, which included creating detailed architectural drawings and securing the necessary approvals from structural engineers. This careful preparation was essential to ensure the structural integrity and safety of the platforms and walkways.
Design and fabrication
Once the designs were finalised and approvals were granted, our in-house team of experts moved swiftly into the fabrication phase. All steelwork, staircases, and walkways were designed and fabricated by our highly skilled team. The fabrication process itself took approximately two weeks. Our team utilised advanced fabrication techniques and high-quality materials to ensure the platforms were durable, safe, and capable of withstanding heavy use, which was necessary for this client.
Installation
Following the fabrication, the installation phase was executed efficiently, taking just five days to complete. Our experienced installation team worked diligently to ensure that the platforms and walkways were installed accurately and securely, adhering to all safety standards and regulations. The installation was carried out with minimal disruption to the client’s operations.
Protecting assets
An important consideration during the design and installation of platforms is the protection of surrounding assets. Our bespoke platforms are designed not only to provide safe access but also to ensure that the assets around them are protected from damage during assembly and throughout their lifespan. This approach minimises the risk of costly repairs and downtime, providing long-term value to clients.
The new extension, viewing platform, and walkway now provide the client with enhanced accessibility and functionality, all while maintaining the highest standards of safety.
If you have a project that requires expert design and fabrication of platforms, walkways, or any other structural components, please feel free to contact us. Our team is always ready to help you find the ideal solution for your needs.





