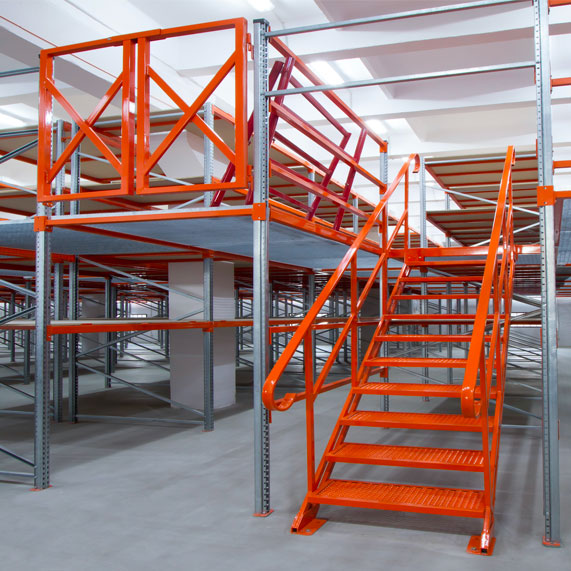The Complete Guide To Mezzanine Floors

If you own a retail, commercial or industrial property that needs extra space, look no further than mezzanine floors. Mezzanine floors are a great way to use up high ceiling space and create things like storage units, office blocks and more. They can be easily installed and dismantled, giving you peace of mind knowing you get the perks of an additional floor without extensive construction work. If you’re interested in gaining some extra space through the use of mezzanine floor fabrication, keep reading on to find out more.
What is a mezzanine floor?
A mezzanine floor is a semi-permanent floor between permanent floors of a building and isn’t generally classified as a set floor in a home or building. Mezzanine floors come in customisable options but generally possess a low ceiling and have a balcony-like appearance. The term “mezzanine” stems from the Italian word “mezzano” which means middle.
How does it work?
Mezzanine floors can be built depending on your needs. These ‘pseudo’ floors are built to be semi-permanent, letting you easily dismantle when needed and relocate without problems.
Types of mezzanine floor
Mezzanine floors are usually constructed with steel, fibreglass and aluminium. Depending on the look and feel you’d like your mezzanine floor to have, you can choose to have wood or steel flooring.
When is a mezzanine floor needed?
Mezzanine floors are usually built for extra storage space. This allows for shelving to be built both above and below the floor, making it a great addition for buildings that need additional storage space.
Depending on a company’s requirements, mezzanine floors can be used for offices or shared communal spaces in a building, while the area underneath is reserved for storage. This is a great way to create an office-like environment in a warehouse or factory without taking up too much space. This also allows employees to have easy access to equipment, tools, etc. Mezzanine floors can also contain kitchens, bathrooms and more.
Mezzanine floors can also be hugely beneficial for retail spaces. As companies usually need as much space as possible to showcase their products, mezzanine floors provide a great solution for office space while keeping the integrity of the store.
Mezzanine floor application
While an industrial mezzanine floor may look like a complex construction, installation is a straightforward process when you work with professionals like C&C Fabrications. Once you’ve decided to go ahead with a mezzanine floor, we will normally schedule a detailed site survey to find out more information. From there, we will usually create a floor design for you to approve. Once approved, we will then go through the necessary building regulation and safety requests to make sure that the building and plans are up to code and safe. After that, we start the building process!
Get in touch
If you’re looking to gain more space by utilising the high ceilings in your warehouse, office or retail space, get in touch for a quote by emailing info@candcfabrications.co.uk or call 01977 670 067.



