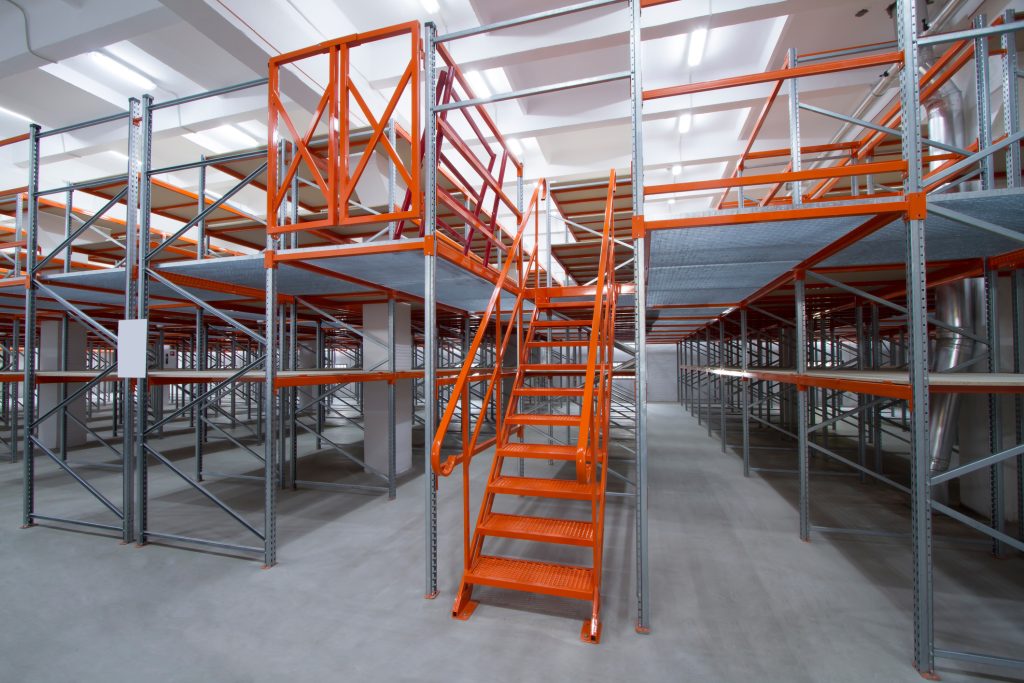How A Mezzanine Floor Can Increase Your Warehouse Space

A mezzanine floor can be a great investment for a business, as it can make the most out of a large building by transforming currently unused vertical space into practical and useful working areas.
There are many different styles and types of mezzanine floor, but all share similar qualities. They are free-standing, semi-permanent structures in the interior of a workspace designed to expand the area a business has to operate, especially within warehouses and other open-plan structures.
By installing a mezzanine floor into a building, a business can maximise space efficiency and therefore keep running costs lower, as they can massively expand their floorspace without spending large amounts on a new building.
What Can a Mezzanine Floor Be Used For?
Put simply, you can use mezzanine floors for almost anything you can use your regular floors for. Mezzanine floors are sturdy structures specifically designed to handle a wide range of needs, the most common of which is to add extra storage space. By adding verticality to storage areas, much more can be stored without taking up the space needed for offices or other operations.
Speaking of offices, mezzanine floors can be a great way of adding enclosed, separated office space into a structure that currently has none. Raised up above the floor level to allow maximum square footage underneath, a mezzanine office floor can be an excellent choice to get some important work done away from the fast-paced workshop floor.
Multi-tier mezzanines can stack floors on top of each other, adding even more space, and allowing modular floors separated by use, for example having the extra storage a single-tier mezzanine offers as well as an entire office floor.
What Are the Elements of a Mezzanine Floor?
Most mezzanine floors are made up of the same basic elements, built in a way that offers the sturdiest structure possible, whilst also minimising wasted materials. A mezzanine will usually be made up of a large area of decking (or flooring), held up by beams, joists and columns. This is the simple structure that offers the large, flat space of the mezzanine.
There may also be other elements supplementing the flooring, such as handrails, staircases, pallet gates for loading and unloading materials, and extra fire protection.
Mezzanine floors are usually constructed of steel, aluminium and/or fibreglass, which are chosen for their strength and rigidity as well as their low cost and light weight.
Planning Permission & Other Considerations
Most of the time, the installation of a mezzanine floor will not need planning permission, as they are free-standing structures. However, because there are circumstances in which planning permission may be needed, it is important to determine beforehand whether it is necessary, and where possible consult with experts before deciding on a mezzanine floor fabrication that suits your needs.
Call In The Experts
If you think a mezzanine floor might be the right choice for you, or if you’re just looking for some friendly, professional advice, contact us using the form on our website, emailing info@candcfabrications.co.uk or call 01977 670 067.



